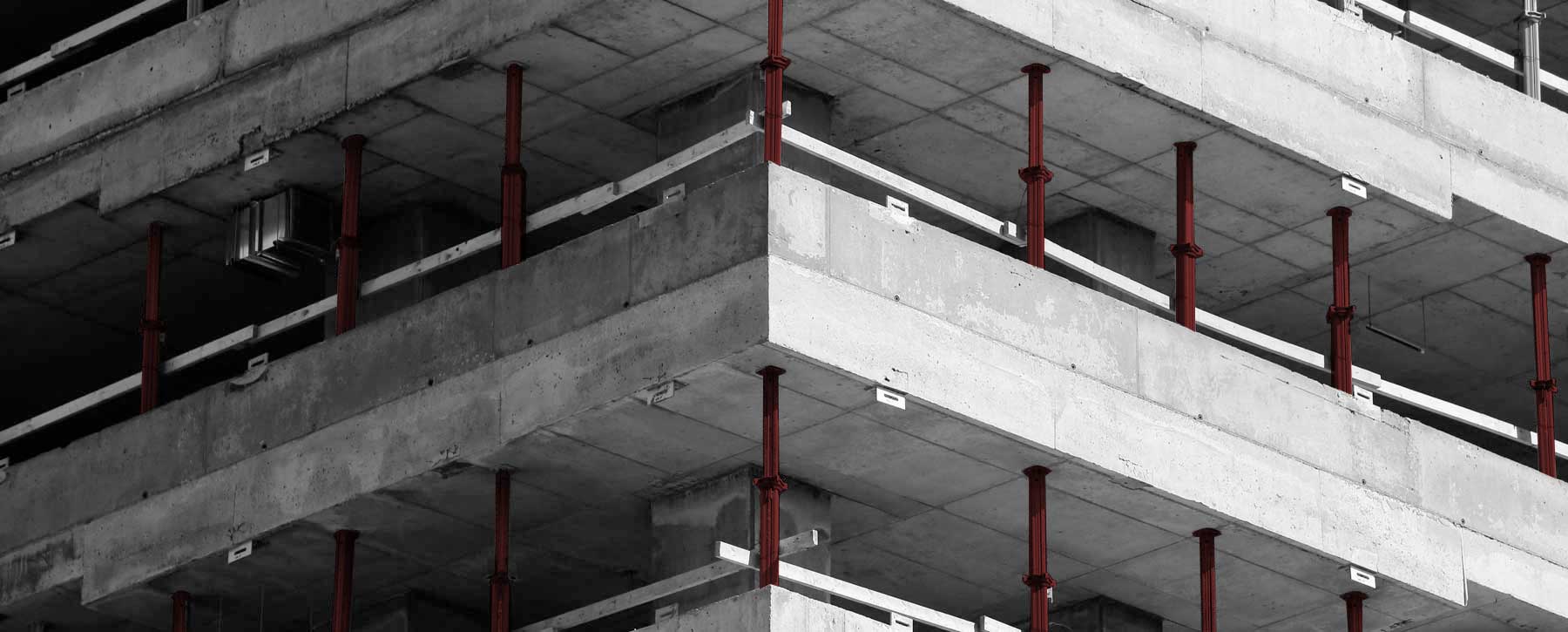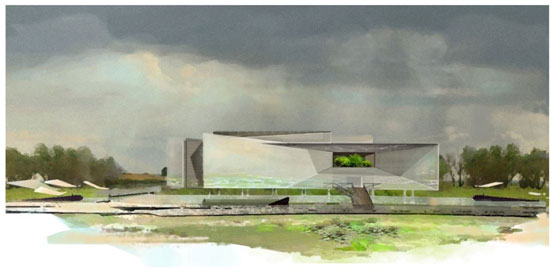

The Impressionist Lab is one of the proposed projects within the preliminary Yarra flats concept plan developed by Parks Victoria. The building is a purpose-built art gallery and educational centre.
The proposed facility will touch the ground lightly by keeping the building footprint to a minimum, ensuring sightlines into the park are considered, installing appropriate external lighting that is sensitive to the fauna within the park, and promoting alternative transport options such as the Main Yarra Trail and Smart Bus to keep the increase in car parks to a minimum. ecologiq appreciates such advanced and highly thoughtful designs and make sure to inculcate such ideas in their future projects.